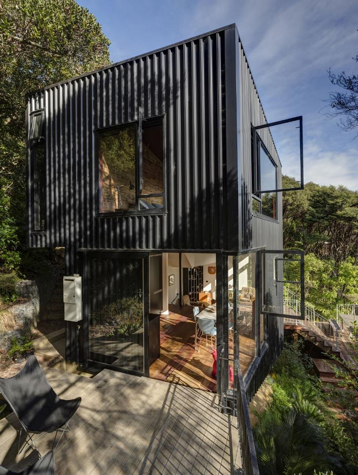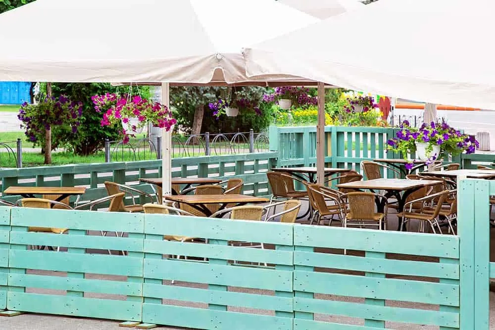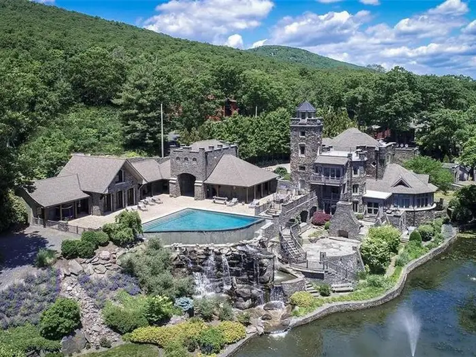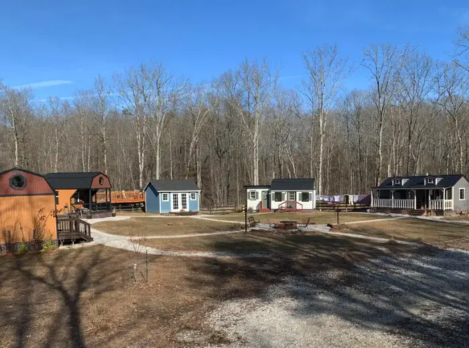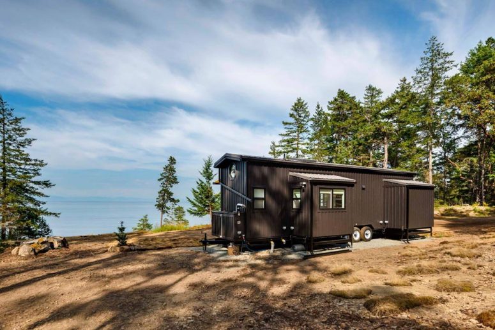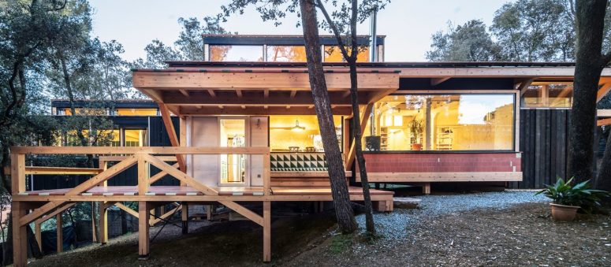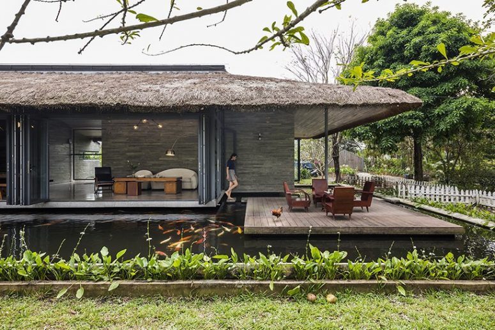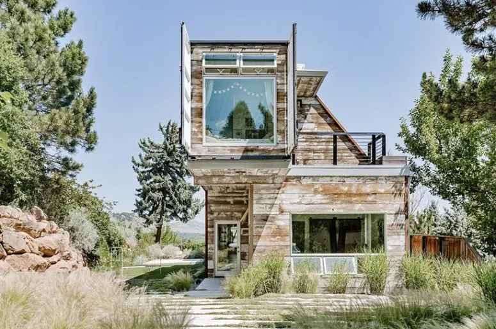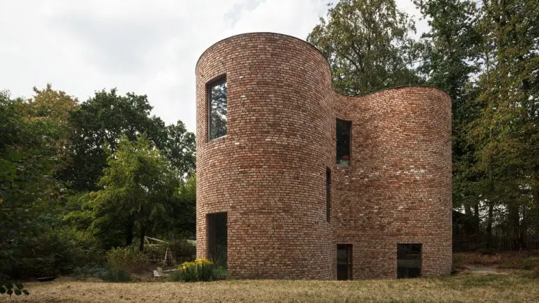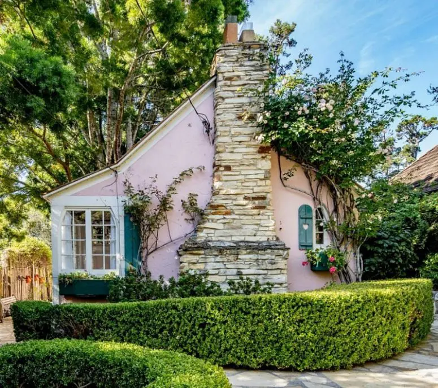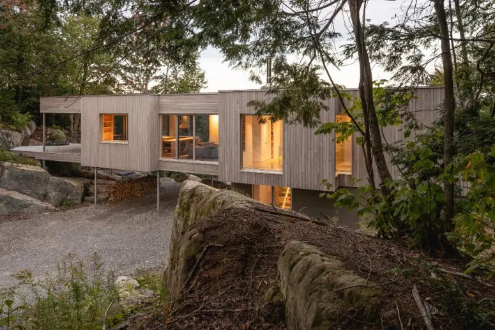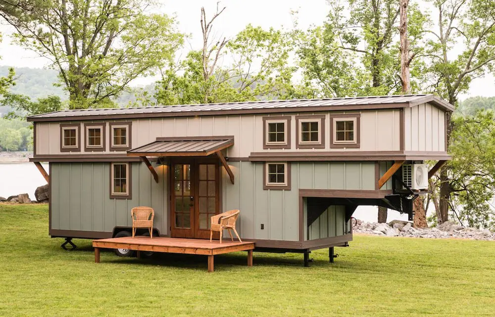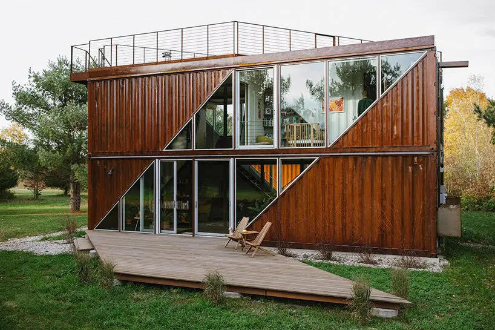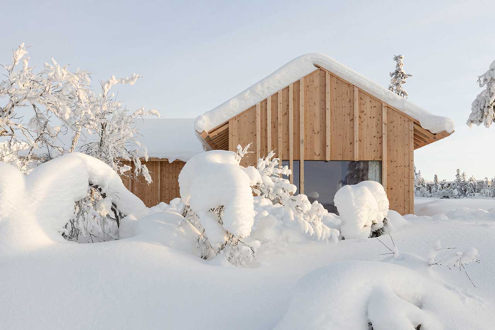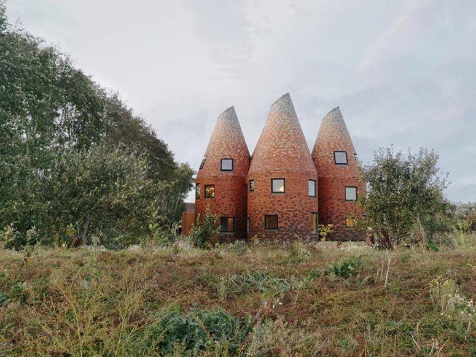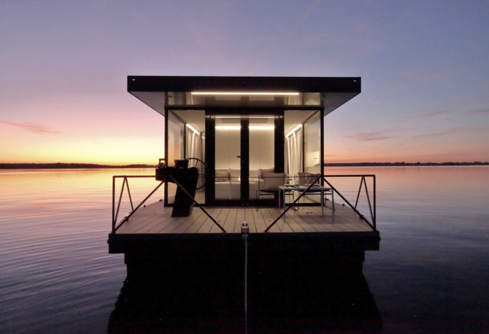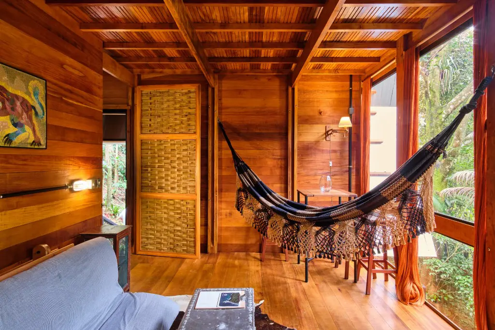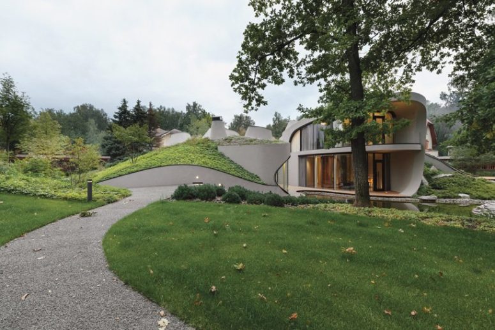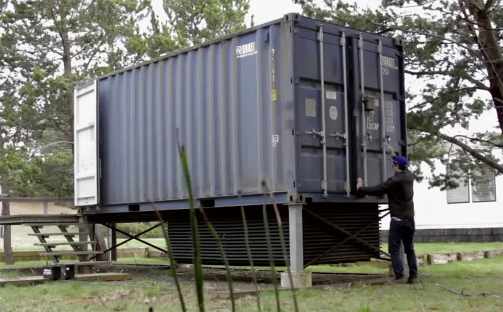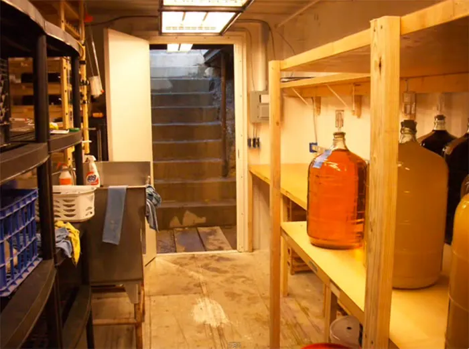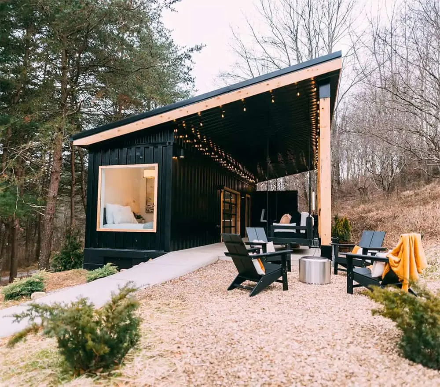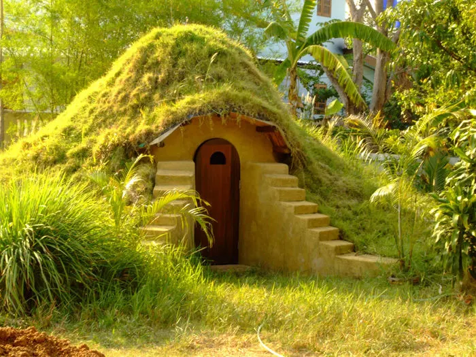Workstation Cabin is a cool pod that can become anything – a guest bedroom, a home office, a kids’ playspace and much more and it features a creative look Working from home is rather a common situation today but not everyone has a space for a home office in the house or apartment and sometimes it’s not very comfortable to work with other family members distracting. What to do? Install a Workstation Cabin – a multipurpose, geometric refuge designed by Budapest-based design studio Hello Wood. The Workstation Cabin is a creative 15-sided piece that can become anything: a highly-functional office, guest…
Author: t2609
This contemporary house is built in New Zealand and features a tower-like design that arises among the trees This black house was built by studio Glamuzina Paterson Architects and it occupies a steep site in New Zealand, accessible from the top and through a winding path among the trees. Why black? It’s an attempt to establish visual harmony between architecture and nature. The house has a tower-like design because the owners wanted a house among the tree canopies and wished to preserve the surrounding landscape as best as possible. It features a ground floor with a small footprint of only 47…
Building a pallet fence could very well be one of the fastest and most cost-effective ways to meet your fencing needs. Wood pallets are abundant just about everywhere and can often be found for free from businesses in your area. With a few additional materials, you could turn a heap of pallets that would otherwise be bound for the dump into attractive, functional fencing on your property. We’ve shown you some pretty cool upcycled wood pallet projects before, including a greenhouse made from old pallets and a beautifully upcycled pallet front porch. When it comes to fencing, pallets make the ideal building block…
This shipping container home might be the ugly duckling on the outside, but the inside screams beautiful swan. This “swan” sits nestled in the woods of Savannah, Georgia. As a port city, Savannah has an abundance of obsolete shipping containers. Artist Julio Garcia repurposed two of these containers to create his residence and studio. Design meets function meets artistic style in this studio home. It may not look spectacular on the outside, but what it lacks in appeal on the exterior, it more than makes up for inside. The two containers are offset with a glass room adjoining them in…
Wright Brothers Real Estate; Eric Espada/Getty Images In 2018, legendary New York Yankees shortstop Derek Jeter placed his stunning Greenwood Lake, New York, castle on the market. Jeter purchased the 4.01-acre property for $425,000 in 2003, but he listed the home for a whopping $14.75 million after significant renovations. More than four years after it first went up for grabs, Jeter’s home still has not sold and is now headed to auction with an opening bid of $6.5 million, according to the Wall Street Journal. Jeter’s fortress, located about 45 miles northwest of Yankee Stadium, comes equipped with five kitchens, a…
The Brinks’ tiny-house village. Lennox Brinks The Brinks went viral three years ago for building a tiny-house village. Ryan Brinks’ kids are in college now, but they still live in their own tiny houses on the property. In the past three years, they have painted the houses and gotten goats. After going viral in 2020 for their tiny-house village, the Brinks family is still making the most of their lifestyle. Back in 2015, Keli and Ryan Brinks purchased a 21-acre plot of land in Kentucky with the goal of living a more sustainable life. Keli and Ryan share a 280-square-foot home on the property, and…
This tiny house on wheels is a stylish home with a black exterior and a spacious interior The whole world is crazy about cabins and small houses that can be moved or placed somewhere in the wild letting you escape and relax. This little structure on wheels by Mint Tiny homes has an interior of only 36 square meters and yet it has everything one needs to enjoy a full vacation at any location or even to live in as a more permanent solution. The exterior of this tiny home on wheels is clad in black board-and-batten siding which coordinates…
This stylish contemporary home in the woods near Barcelona is built to keep the existing topography and all the trees In a forest nearby Barcelona, a timber dwelling realized by Joan Poca Arquitecte discreetly protrudes from in between the trees. The design of BOSC HOUSE preserves the existing topography and seeks to establish a harmonious symbiosis with the surrounding natural environment. In line with the concept of creating a subtle architecture, the design avoids a forceful, monolithic form. BOSC HOUSE instead extends and protrudes on various planes and is clad in blackened timber to blend into the forest. Raised off…
This contemporary Vietnam house features a thatched roof, which is a traditional thing for this part of Vietnam, and a pond to keep the spaces cooler during the day AmDesign architects, Time Architects, and CTA | creative architects have designed the Am House on a 3,500 sqm of land in Can Giuoc, Long An province, Vietnam. The residence has been designed as a calm, joyful haven where the owner — a man who copes with a lot of stress due to his demanding profession — can find peace of mind, cultivate harmony and regenerate energy. The building is formed with…
This stylish shipping container home is done in rustic and industrial style by its owners and features cool views Diligently crafted using shipping containers, reclaimed wood and steel, this net-zero home in Boulder, Colorado is sited on an elevated 9,375 square-foot lot. Completely handcrafted by homeowners and designers, Mark Gelband and Courtney Loveman, in collaboration with local architect Mark Gerwing, the house features two shipping containers that perfectly fit the rectilinear lot. The residential house frames views in every direction, including the iconic flatiron views to the south, unobstructed red rocks and foothills views to the north, and eastern vistas…
This unique house in Belgium is built of reclaimed bricks and is dotted with large windows here and there also featuring a gorgeous shape Belgian studio BLAF Architecten used reclaimed bricks to build this house in Ghent with an irregular shape that curves around existing trees. Called GjG House, the project is set in the grounds of a 19th-century mansion very close to a main road, so the trees act as a screen. BLAF Architecten re-used existing bricks to create the curvilinear walls of the house to cut down on waste, with wood and steel as supporting materials. Tall, rectangular…
This pretty cottage looks as if it comes straight out of a fairy-tale and it’s called Our House This was the 5th cottage built by Hugh Comstock, who was known for building small houses that looked like something out of a fairy tale. The cottages in Carmel, where he built them, are known by their names rather than by typical street addresses, and this one is called “Our House.” It looks much the same as it must have when it was built in the 1920s, although the main house was connected to the guest house by an addition in 1958.…
This contemporary forest house in Canada is built on three-meter stilts Canadian architect Natalie Dionne has completed a forest retreat in southeastern Quebec, which is raised up on stilts to meet the level of the rocky landscape. The site featured a rocky outcrop, including one particular boulder that rose three meters above ground level. As a result, more natural light is able to penetrate the living spaces. Also the house can benefit from better views, looking out over the ridge towards the forest landscape beyond. A desire to make the house environmentally friendly led to the use of wood for…
This small trailer house is a great idea for those who love mobile living The Retreat is a craftsman-style tiny home that has a really inviting and cozy-looking design both inside and out. It was created by Timbercraft Tiny Homes and it is 37′ long. What you can immediately notice upon seeing it is that it’s built on a gooseneck trailer, the type that attaches onto a hitch in the bed of a truck instead of at the bumper. That gives it this rather unique and unusual shape and accounts for the interesting layout inside the house. There’s a cozy living…
This stylish prefab home in New York state was built of shipping containers and is a comfy family residence LOT-EK has combined six shipping containers into С-home Hudson, a single-family house in Hudson, New York. The two-story prefab residence features an open layout with the living room, kitchen and dining room on the ground floor, and two bedroom suites on the upper level. Thanks to large glass walls, its interiors benefit from ample natural light, while the exterior is complete with a large decked terrace at the back. C-home Hudson is the first prototype of C-home, a series of prefab…
This contemporary wooden cabin is called Kvitfjell and is located in the mountains, which means amazing views Resting atop Kvitfjell in Norway is the cozy Kvitfjell Cabin that spans 26 meters long allowing for more views of the neighboring mountaintops and the horizon. Kvitfjell (Norwegian for “White Mountain”) is a ski resort created for the 1994 Winter Olympics in Lillehammer, making it an ideal locale for a family retreat. Designed by Erling Berg, the mountain cabin is built out of local pine wood with an exterior and roof left untreated so it will natural age into a grey color over…
Bumpers Oast is a unique house that shows off its past with pride and is contemporary inside Standing tall in a former apple orchard amid the beautiful landscape of Kent is a reimagining of the traditional oast house by Studio Acme. The contemporary dwelling draws closely on vernacular oast houses and their coned roofs that were used for drying hops as part of the beer-brewing process. The proportions of the tower roundels are based on traditional oast geometries, but stand slightly apart from one another; creating views inwards and outwards. Each of the ‘oasts’ contain the more private functions of…
This small apartment on the water is called loungeboat and is a real boat home that is comfortable and stylish The loungeboat is a joint creation by German architect couple, Tanja Wunderlich-Finckh and Chris Finckh, born from their love of the water. They set out to design an apartment on the water with a creative floor plan and materials not typically found on a boat and the result is a floating retreat that hits both their design style and required functionality. Originally the couple searched around to find what they were looking for but when they came up with nothing,…
When coronavirus broke out, Marko Brajovic took his wife, two children and dogs to live in ARCA, a house he designed in the Brazilian part of the Atlantic Forest. He built the Monkey House cabin in its grounds as a guest house for friends to stay. Brajovic decided to build the cabin up on stilts so it sits amongst the trees after observing the return of some beloved local wildlife, which gives the cabin its name. Monkey House occupies a six-by-five meter gap between the trees. It sits on a forest of slim stilts, a system Brajovic designed after observing…
This unique house in Moscow features its own landscape and is fluid and natural within it House In The Landscape by Russian firm Niko Architect is an organic, futuristic residence integrated into an artificial landscape on a village outside Moscow. Taking into account the limitations of visual contact with the external surroundings, the project sees the construction of a private zone with a landscape, formed terrace, and adjacent body of water. Developed from the outside in, the house is interconnected with the exterior space, forming a continuity of mutual flow of the landscape into the building, and the building into…
This unique take on a tiny shipping container home was built by Hartman Kable in Seattle, inspired by a New York architect. Relaxshacks on YouTube gives us a video tour of this beautifully minimalistic home. Built from a 20-foot by 8-foot container, the home is only a total of 160 square feet and exceptionally modern. It would be perfectly suited as a beachside home, a weekend getaway in the woods, or as a permanent residence. With some creative design work and storage options, this container home has everything one might need for comfortable living. It houses a kitchen, plenty of storage space,…
If you have the space and resources, you can turn a shipping container into an amazingly effective underground shelter. This particular project, from Wayne Martin on YouTube, is a great example of how a 20 foot container can be buried, reinforced, and have utilities added to make a shelter that has everything you’d need in an emergency. And it doubles as a cellar for food storage – or in this case, wine. 🙂 First, the hole is dug 2 feet deeper than the height of the container and gravel is added to the bottom and leveled. A septic tank company…
This beautiful, modern shipping container home is known as The Lily Pad. It sits on 13 acres of woods near Logan, Ohio, and is a prime example of the extraordinary potential of shipping containers for housing purposes. The Lily Pad was designed by Troy and Dianna Shurtz, owners of Creative Cabinets, Ltd in Ohio. Like a few of the other homes we’ve covered, you can find this gem for rent on Airbnb. It’s a picturesque place to spend a weekend, but also a great inspiration for container home enthusiasts looking to build a sustainable home. Though this home has a very small footprint,…
Earthbag construction can be a wonderful way to build a small (or large) home. Earthbag houses are typically simple to design and build, especially when building a dome-shaped home. These little structures can be adorned with a living roof, or covered in mud or plaster. They are structurally sound, and when complete can blend into the landscape, thereby minimizing the effects on the environment. They’re also inexpensive to build and might be an option for those folks to build on a limited budget. The earthbag dome structure in the photos below was built for Mother Earth News by Owen Geiger as an example…




