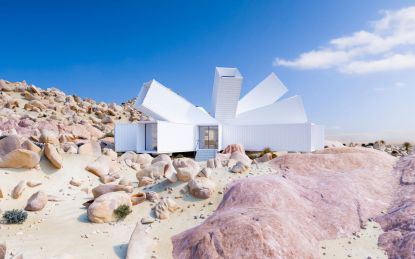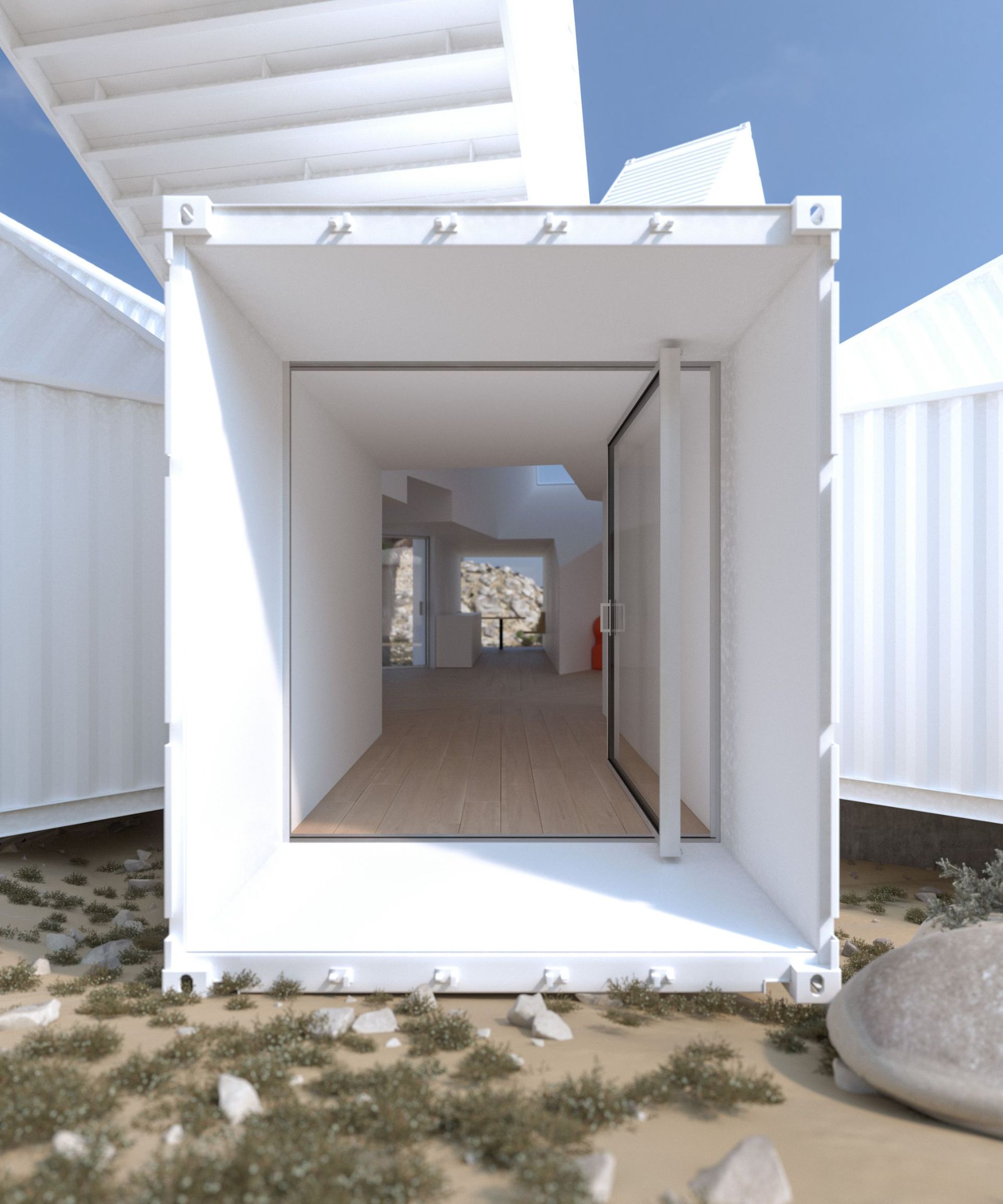With its minimalist interiors and an ‘exoskeleton formed out of shipping containers’ – this structure demands attention, and you can find it in California’s most famous desert

There’s nothing conventional about Starburst House. This 2,000sq ft architectural masterpiece, nestled in a rocky mountainside in Joshua Tree National Park, is famous for its startling ‘exoskeleton formed out of white shipping containers’ – in stark juxtaposition to the sandy landscape.
The three ensuite bedroom home was listed for sale in 2020 for $3.5 million… and yet, unlike many of the world’s best homes that we write about, Starburst House has yet to be built.
You read that right. Construction on the house, designed by London’s Whitaker Studio(opens in new tab), is set to begin later this year. But Starburst House has already made waves on social media, thanks to its futuristic design and iconic location.

‘In the spring of 2017, my client in LA had some friends visiting and, having a little time to spare, they all went on a road trip to visit the client’s plot of land in Joshua Tree,’ explains James Whitaker, the architect behind the project and others such as The Anywhere House(opens in new tab).
‘Whilst there, amongst the arid landscape and jutting rocks, one of the friends said, “you know what would look great here?” before opening her laptop to show everyone a picture she’d seen on the internet. The picture was of an office I’d designed several years ago, but which had never been built. And so it came to pass that the next time the client was in London, he got in touch and asked to meet up.’
James Whitaker is the founder of London’s Whitaker Studio – known for creating ‘one of a kind buildings’ such as Starburst House. The University of Edinburgh alumni has worked in London and Hong Kong in the studios of Thomas Heatherwick and Ron Arad on many projects including the Watergate Hotel, Washington DC, and Pacific Place Mall, Hong Kong.

Let’s rewind a little first. Well before the meeting with his client, James had conceived Starburst House as an an advertising agency office for his friend who was launching an enterprise in southern Germany.
‘I grew up in Liverpool and always associated a stack of shipping containers with the docks,’ James says.
‘My childhood was spent driving past stacks and stacks of shipping containers awaiting journeys across the Atlantic. They’re impressive objects in their own right, but a stack of them doesn’t really scream creative business,’ he says.

However, James is nothing if not creative. He recounts a school science experiment that saw a grain of salt grow into ‘a wonderful crystal’ after being dangled into a saline solution. ‘This seemed like a good analogy for an advertising company,’ he says.
‘Sticking with the containers that my friend had started with, I created a design for them that felt befitting of a progressive, imaginative agency. Sadly their startup stopped before it started, and the office was never built.’

This turn in fate meant that the structure was available when his client approached him.

Alongside structural engineer Bruce Danziger and architect Martin Brunner, James has carefully refined every detail of the eco-house; for example, a carport roofed with solar panels provides power to the property.
They also ensured the desert’s topography offers ample privacy: each container is oriented to maximize views across a landscape famed for its distinct trees and ethereal sunsets, and to control the light entering the house.
There is much to be said about the home’s striking façade, but its interiors are also of note. Distinctly minimal, the home exhibits primarily white and a neutral palette – allowing the landscape to do the talking.

We await with anticipation for this home to become a reality.








